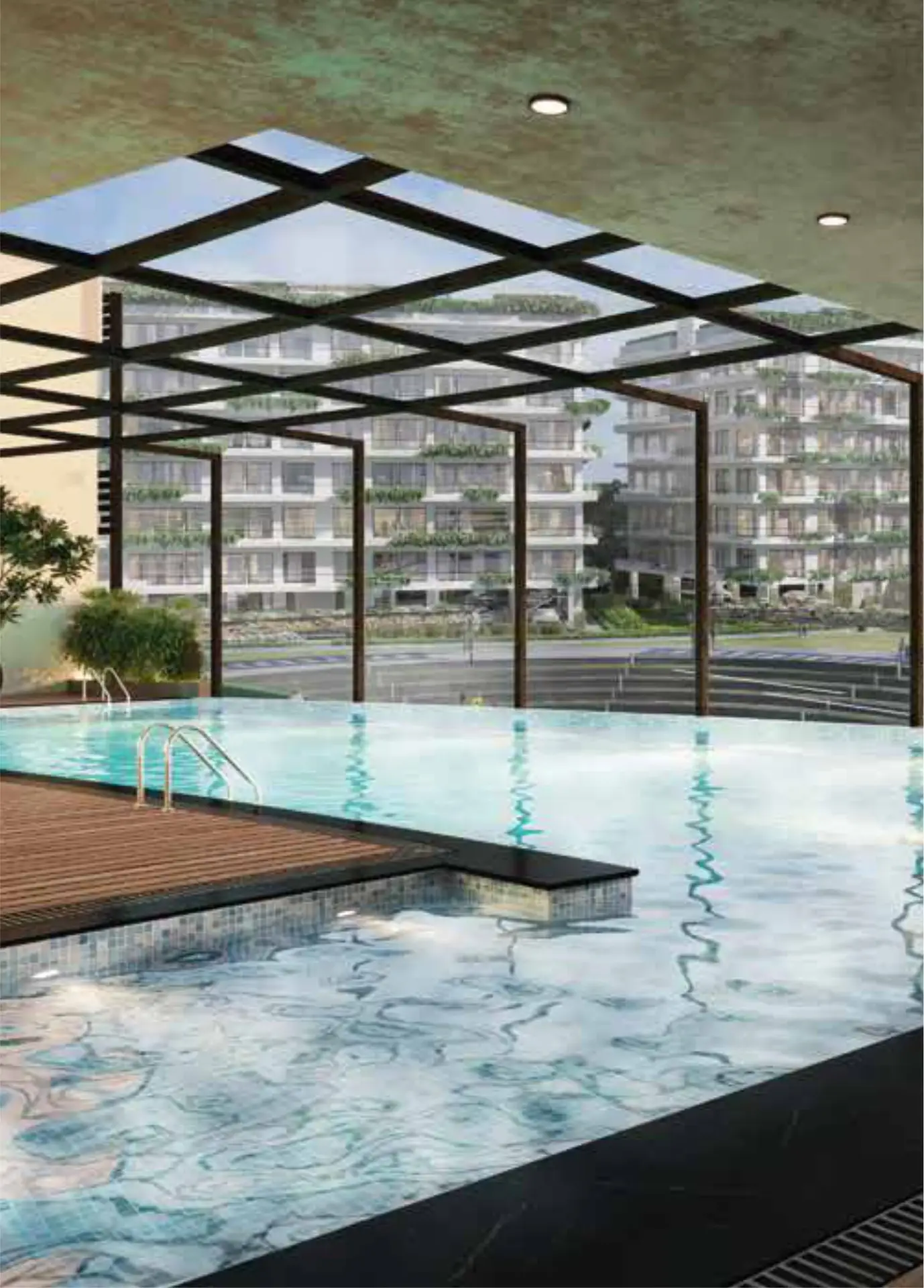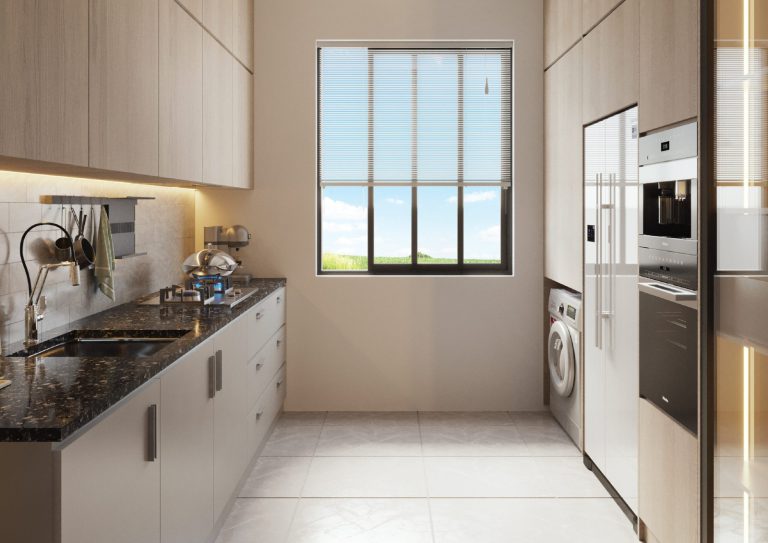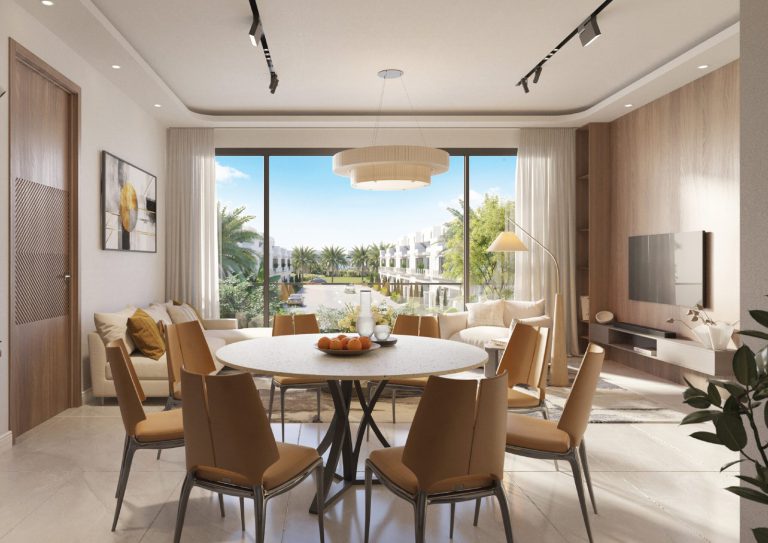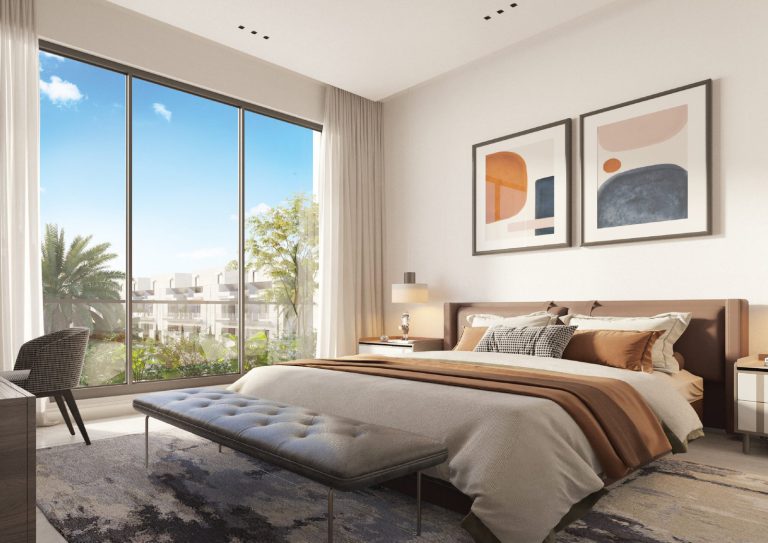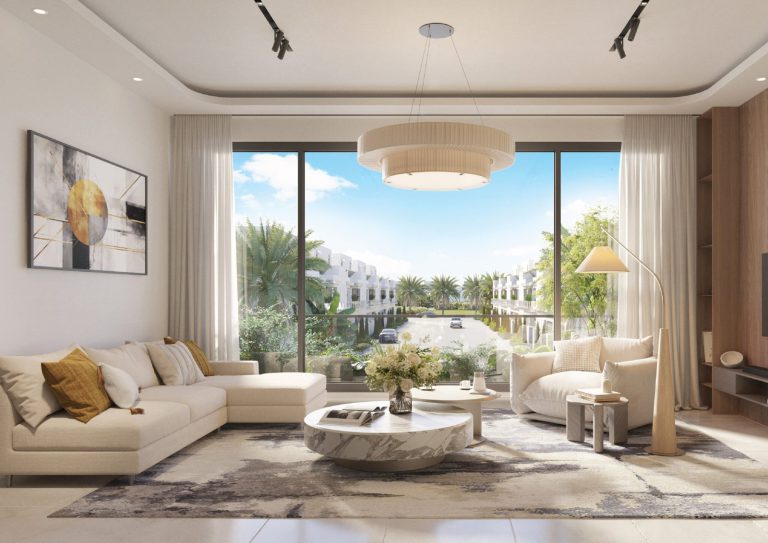URBANITE APARTMENTS
DISCOVER THE URBAN DREAM
Urbanite by MIDCITY provides a nurturing living space perfect for nuclear families and couples to start living independently in a healthy, vibrant and socially connected neighborhood.
FACILITIES AT URBANITE
Urbanite by MIDCITY is designed as a perfect new start for nuclear families and couples to start living independently, offering amenities that contribute to a vibrant and fulfilling life.








APARTMENT PLAN
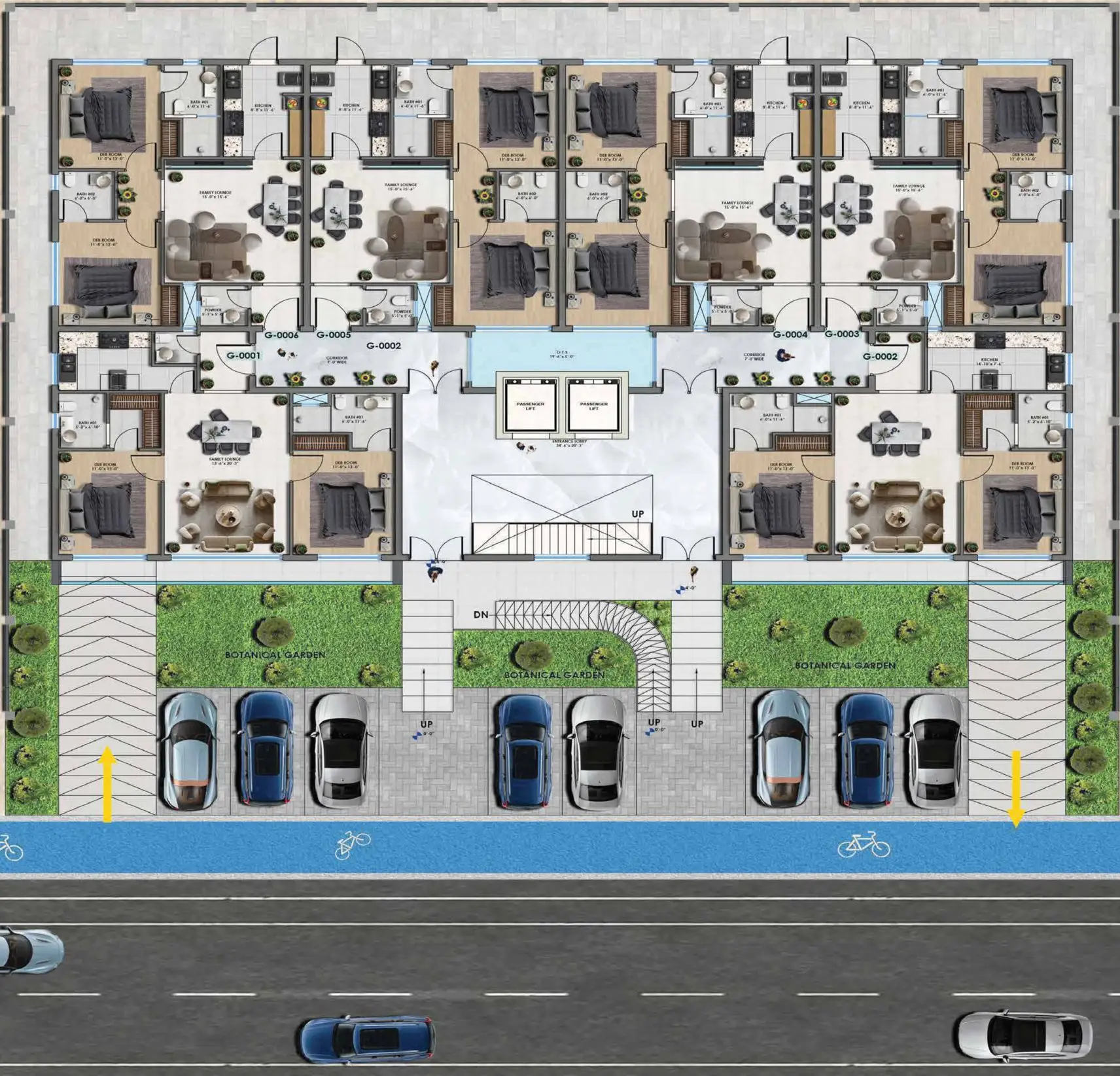
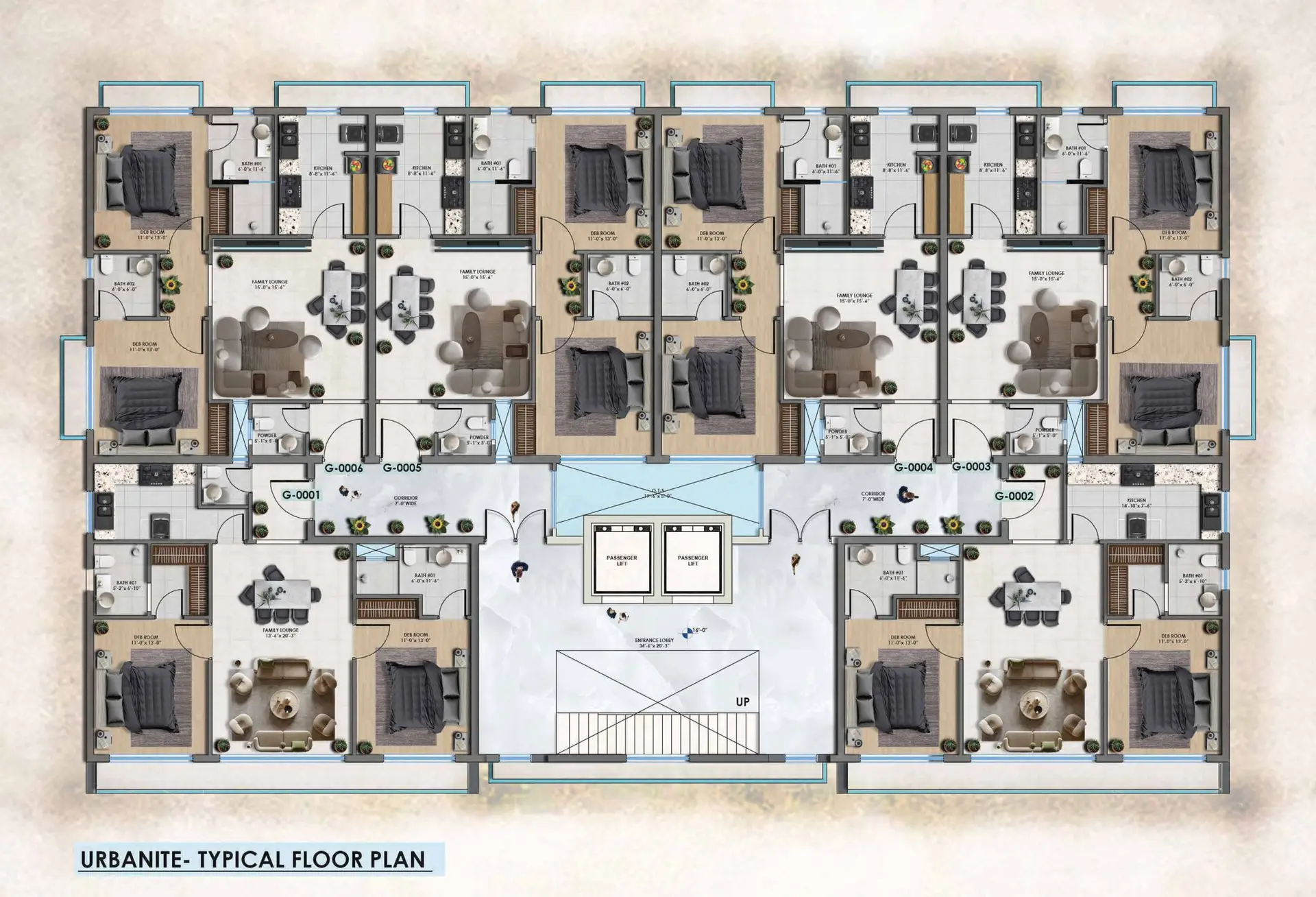
FRONT VIEW APARTMENT
Estimated Net Area: 981 SQFT
1- Entrance Lobby
2- Powder/Store
3- TV Lounge
4- Dining
5- Kitchen
6- Bedroom 1
7- Bathroom 1
8- Bedroom 2
9- Bathroom 2
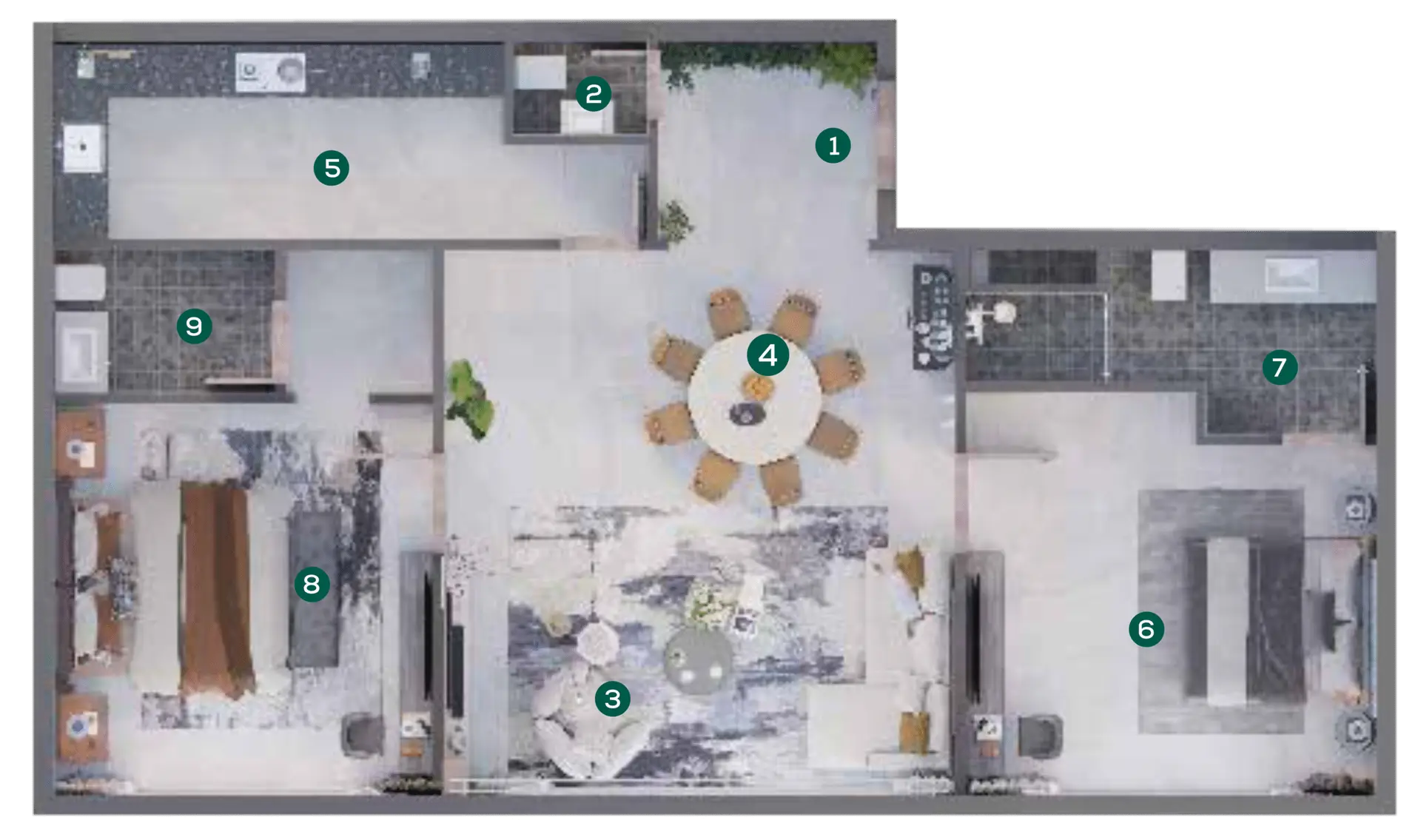
STANDARD VIEW APARTMENT
Estimated Net Area: 933 SQFT
1- Entrance Lobby
2- Powder/Store
3- TV Lounge
4- Dining
5- Kitchen
6- Bedroom 1
7- Bathroom 1
8- Bedroom 2
9- Bathroom 2
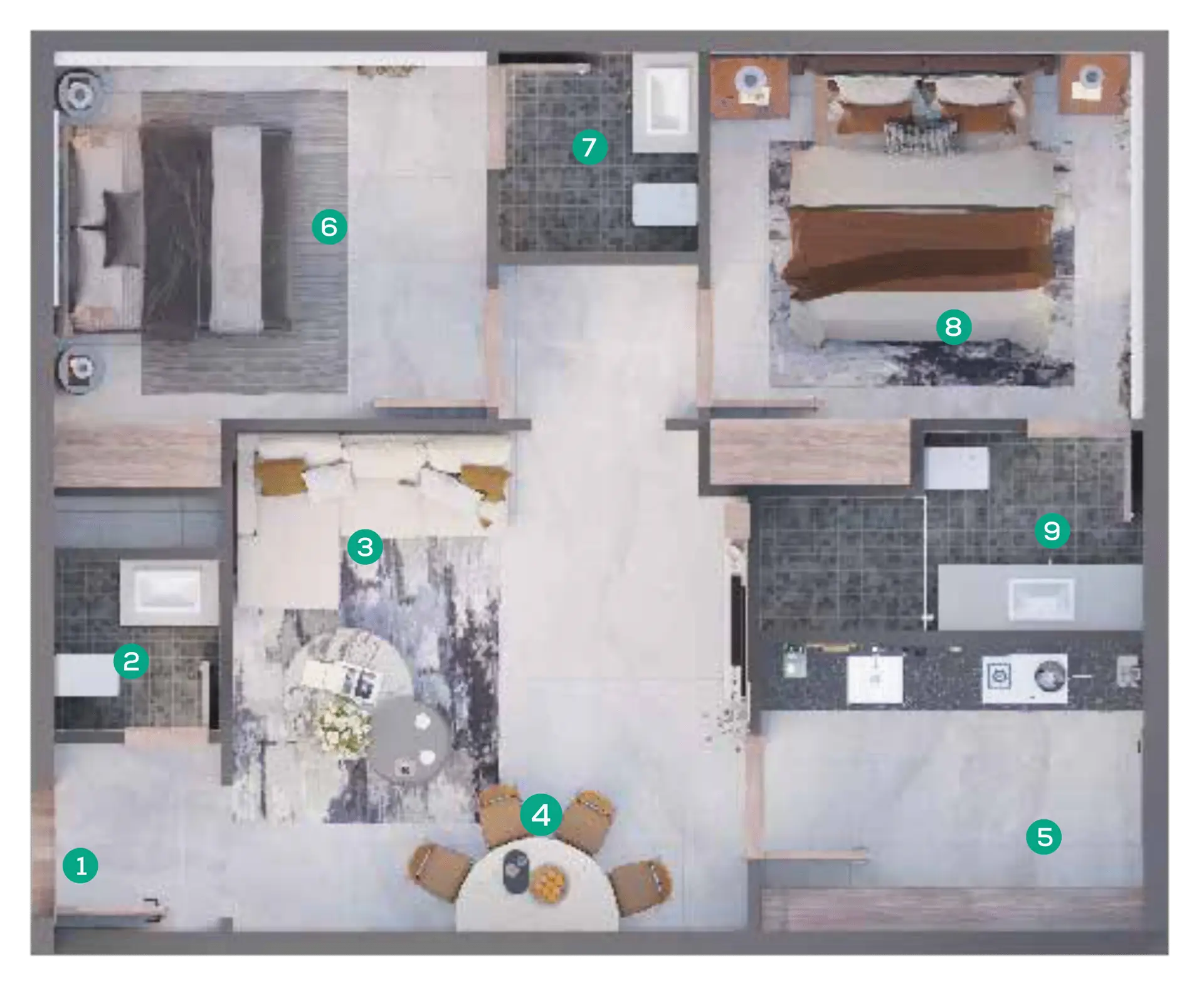
PAYMENT PLAN
Payment Plan - Rosewood Block
2BHK Apartment | 3 Years Payment Plan
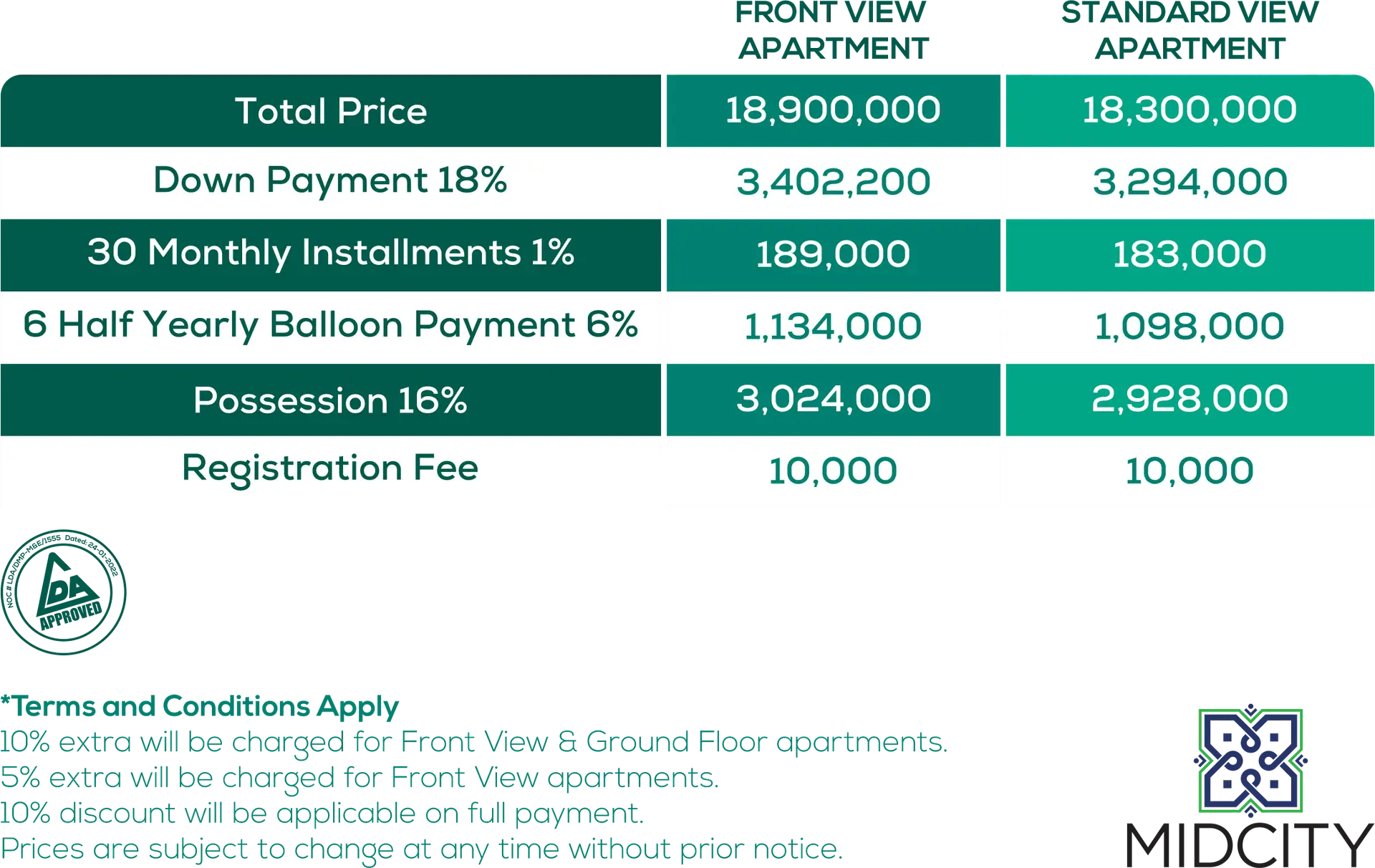
FIVE-MINUTE COMMUNITY
Urbanite has serval amenities in its vicinity, easly accessible to all its residents

PARKS & URBAN FOREST
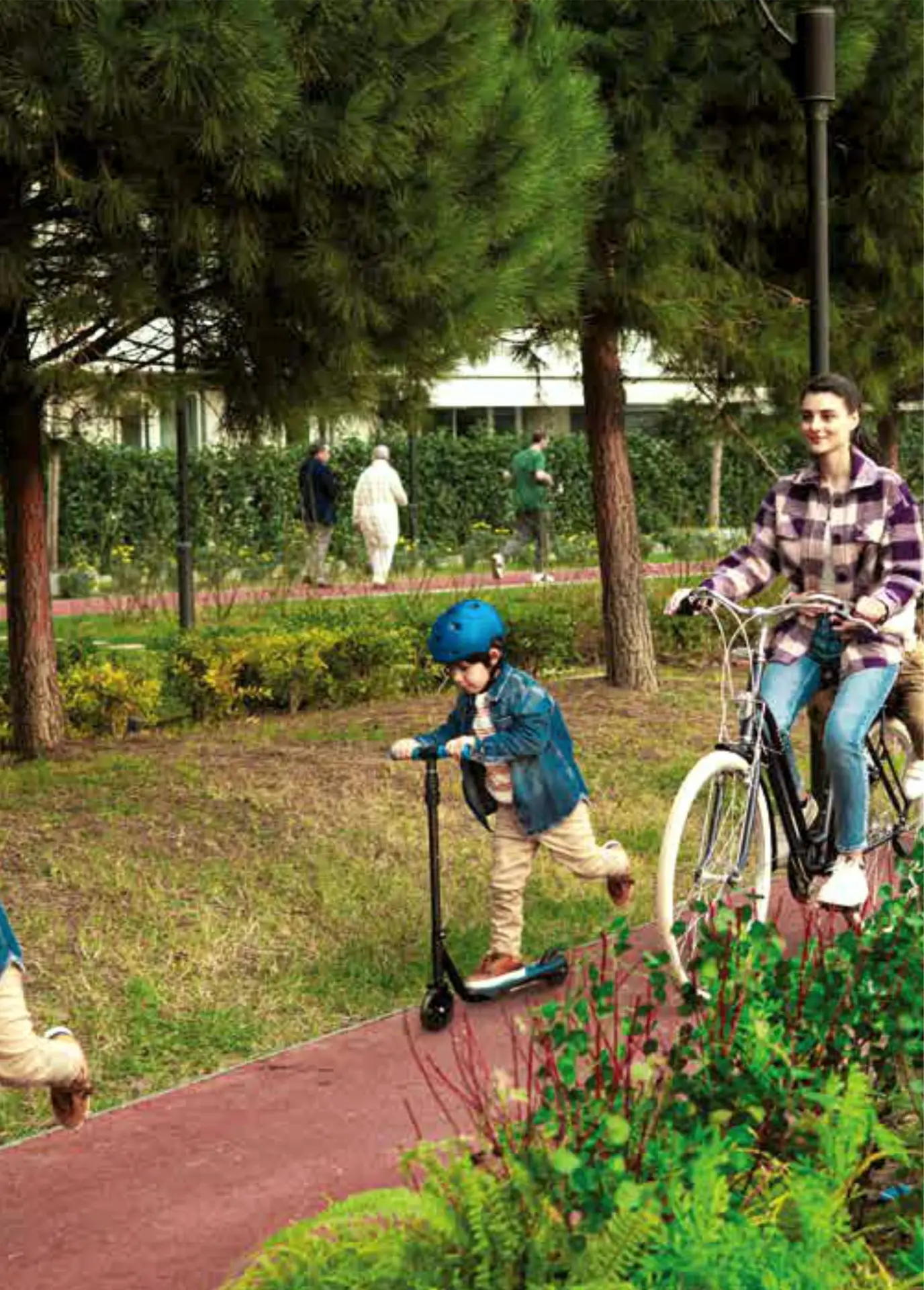
CYCLING & PEDEDTRIAN TRACKS
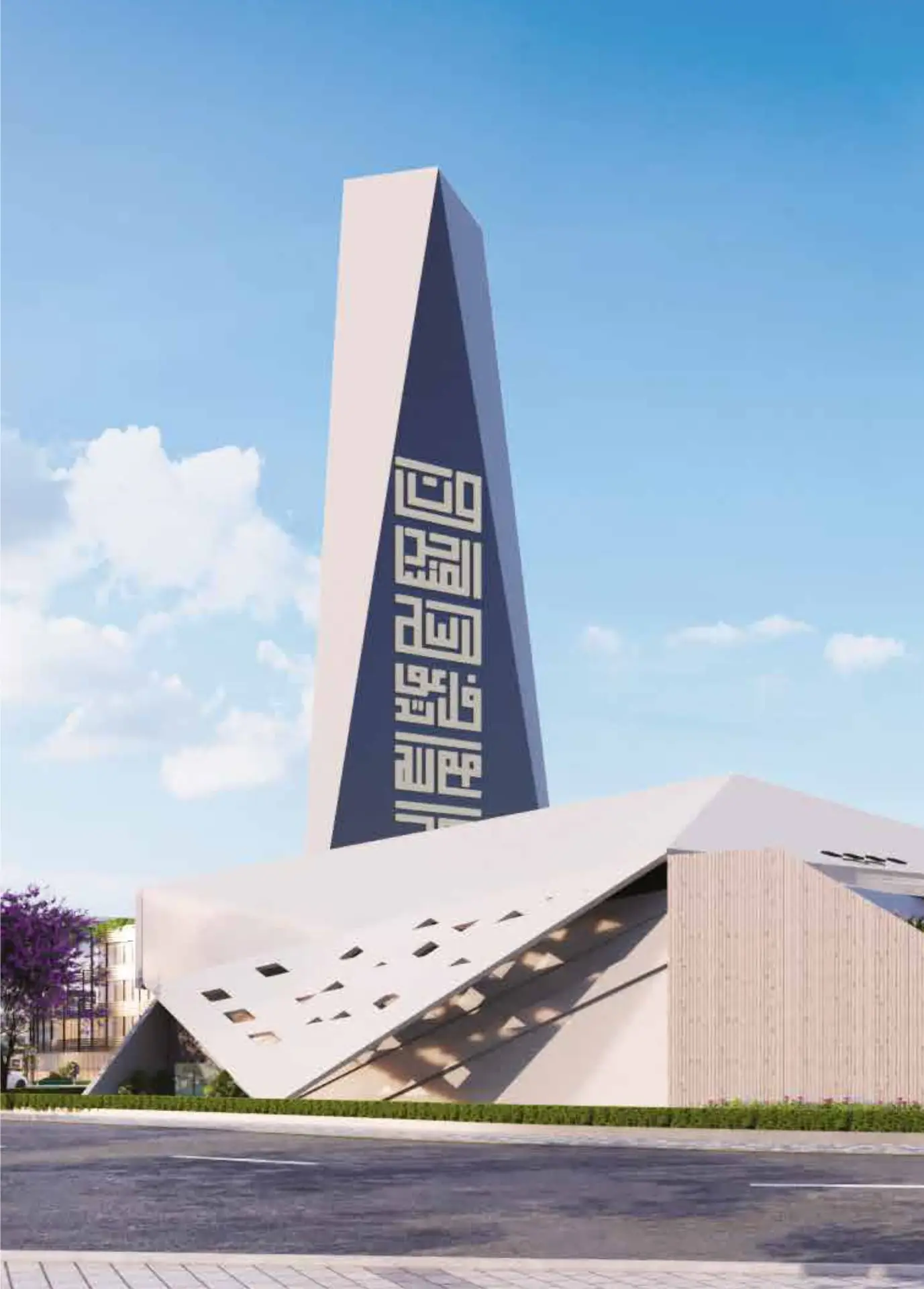
MASJID
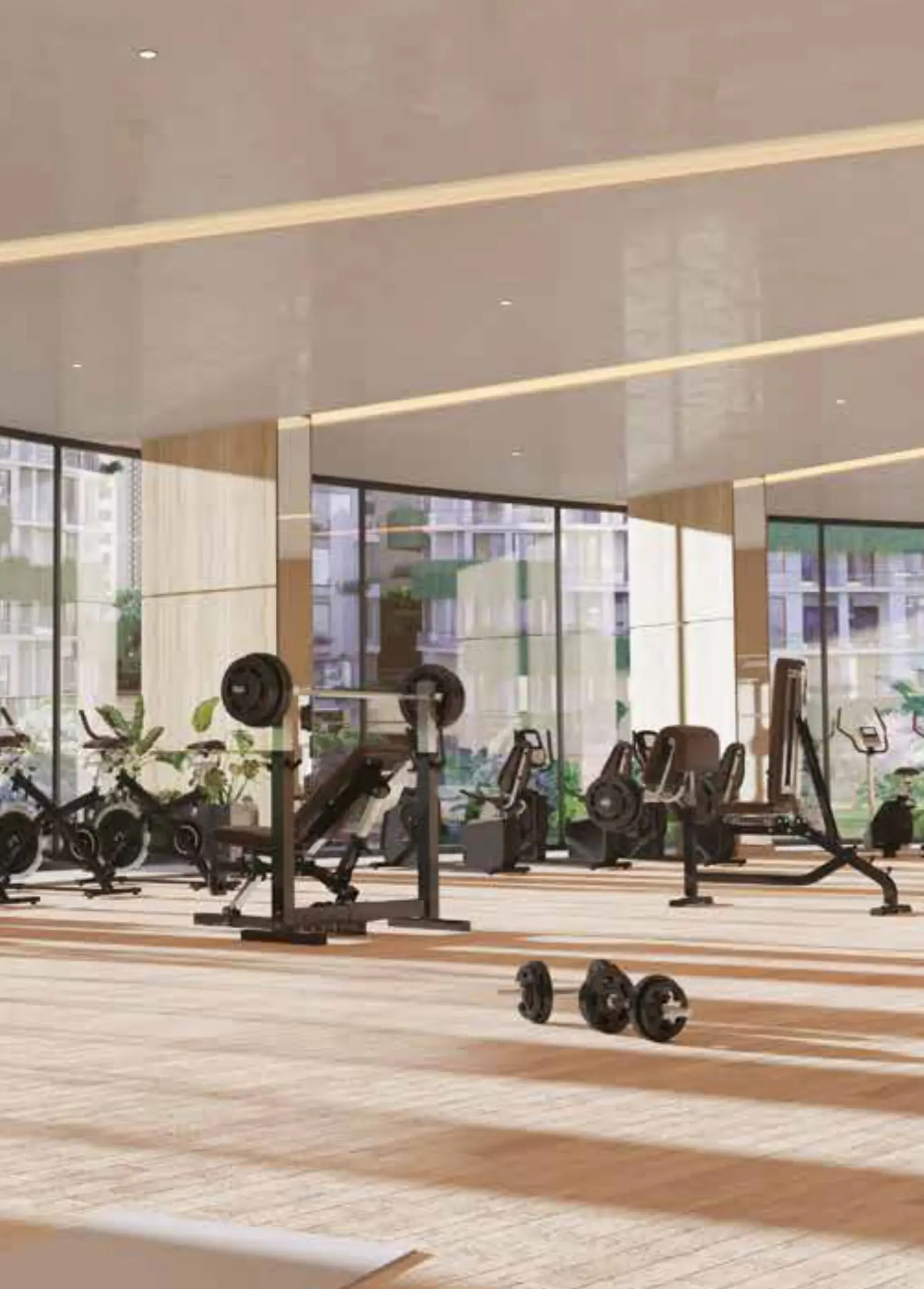
GYM & FITNESS CENTER
